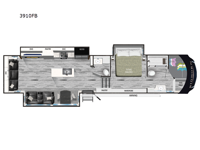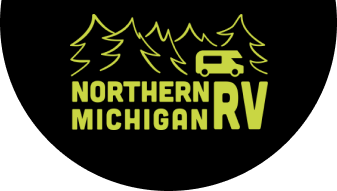Heartland Bighorn 3910FB Fifth Wheel For Sale
-

Heartland Bighorn fifth wheel 3910FB highlights:
- Bath and a Half
- Kitchen Island
- Master Suite
- Rear Living Area
- Panoramic Windows
Experience a home away from home while at the campground in this fifth wheel! The front full bathroom has a shower with a seat, a large closet, and an area prepped to add an optional washer and dryer, plus it leads directly into the private bedroom which has a tilting king bed slide across from a wardrobe. As you step down from the bedroom, you will notice the half bathroom to your right and straight ahead is the kitchen/living area. A kitchen island and four burner cooktop makes it easy to prepare meals, and the free standing dinette is a comfortable place to enjoy your meals. Relax in true comfort each night on either the rear sofa or the power theater seating across from the fireplace at the entertainment center!
With any Bighorn fifth wheel by Heartland you will enjoy a luxurious interior and outdoor features to complement your adventurous lifestyle. Each one features double-welded aircraft quality aluminum superstructure cage construction and Azdel composite sidewalls for a durable fifth wheel made to last. All of your gear can fit in the super Store-More 3-sided accessed basement with 30% more storage, and you can easily set up camp with the 6-point hydraulic landing gear and auto leveling system. The MORryde CRE3000 rubber suspension will provide a smooth ride each time you head to the campground, and there are three full body paint options for an eye-catching exterior. Head inside to find solid surface countertops throughout, two-toned "True Wood", a luxurious "Spa Bath", night roller shades, and the list goes on. Start a new adventure in a Bighorn fifth wheel today!
Have a question about this floorplan?Contact UsSpecifications
Sleeps 4 Slides 3 Length 44 ft 1 in Ext Width 8 ft Ext Height 13 ft 3 in Int Height 7 ft 2 in Interior Color Gemstone, Smokey Quartz Hitch Weight 3100 lbs GVWR 17000 lbs Dry Weight 12995 lbs Cargo Capacity 3957 lbs Fresh Water Capacity 65 gals Grey Water Capacity 84 gals Black Water Capacity 84 gals Tire Size 16" Furnace BTU 35000 btu Available Beds King Refrigerator Type 110V Residential Refrigerator Size 20 cu ft Cooktop Burners 4 Number of Awnings 1 Axle Weight 7000 lbs LP Tank Capacity 30 lbs Water Heater Type Instant On Demand AC BTU 30000 btu TV Info LR 55" LED TV Awning Info 18' Axle Count 2 Washer/Dryer Available Yes Number of LP Tanks 2 Shower Type Shower w/Seat Electrical Service 50 amp Similar Fifth Wheel Floorplans
We're sorry. We were unable to find any results for this page. Please give us a call for an up to date product list or try our Search and expand your criteria.
Northern Michigan RV is not responsible for any misprints, typos, or errors found in our website pages. Any price listed excludes sales tax, registration tags, and delivery fees. Manufacturer pictures, specifications, and features may be used in place of actual units on our lot. Please contact us @989-448-8700 for availability as our inventory changes rapidly. All calculated payments are an estimate only and do not constitute a commitment that financing or a specific interest rate or term is available.
Manufacturer and/or stock photographs may be used and may not be representative of the particular unit being viewed. Where an image has a stock image indicator, please confirm specific unit details with your dealer representative.

